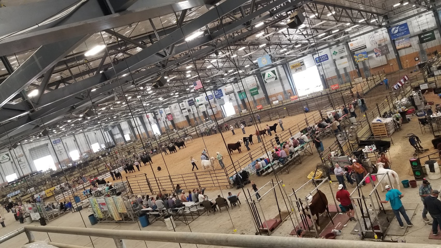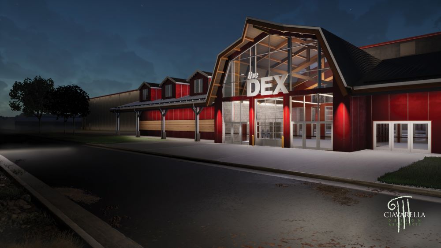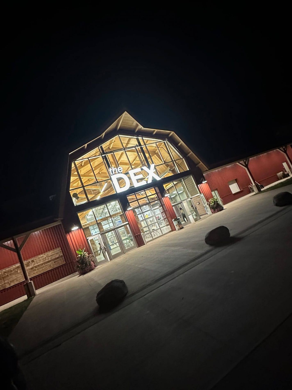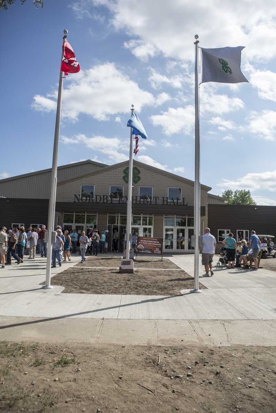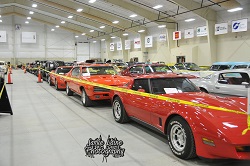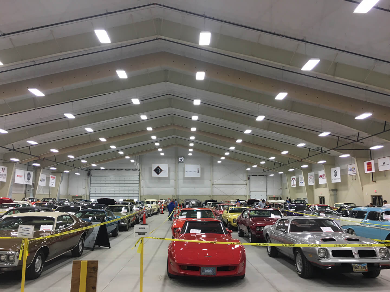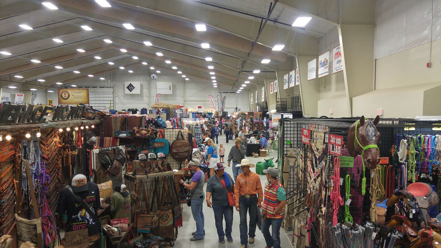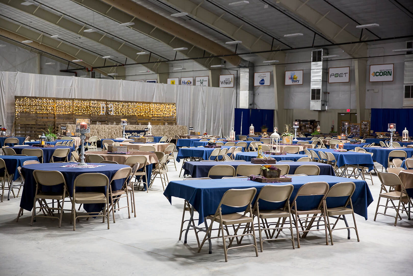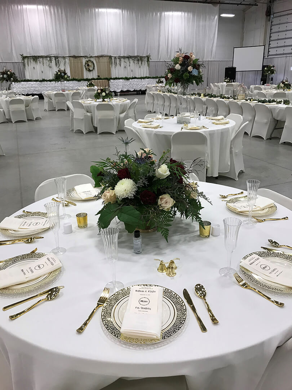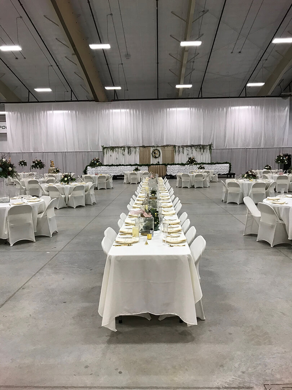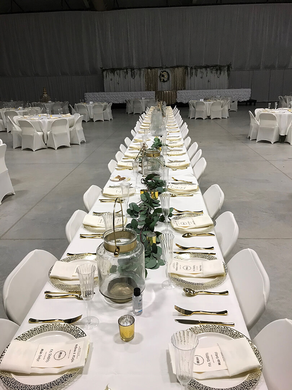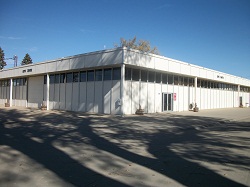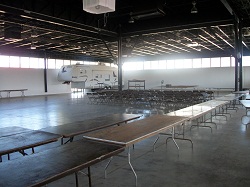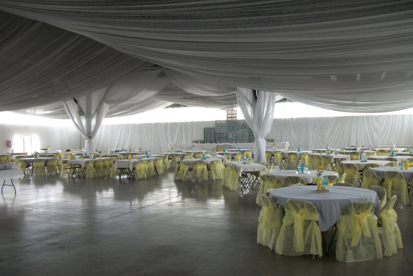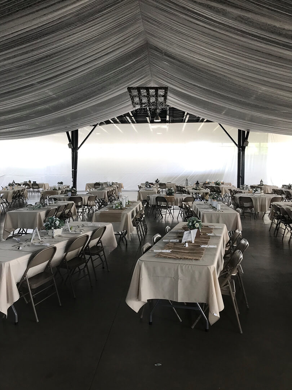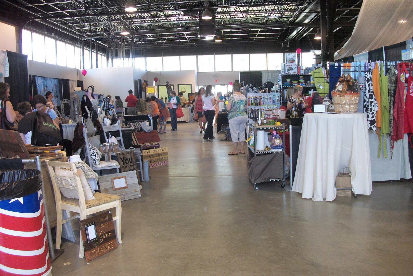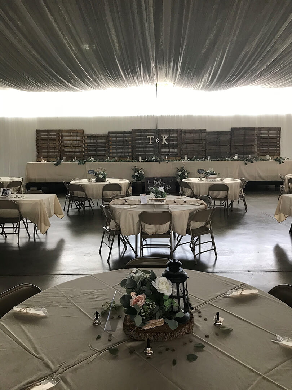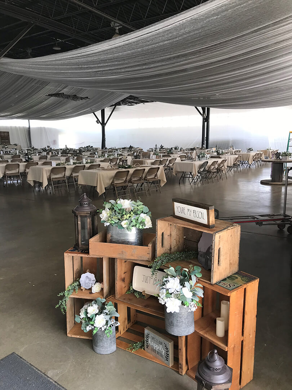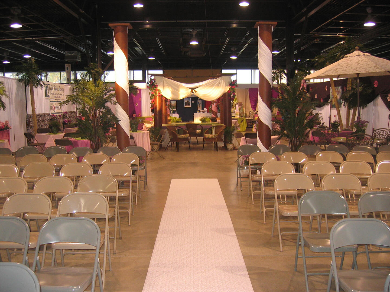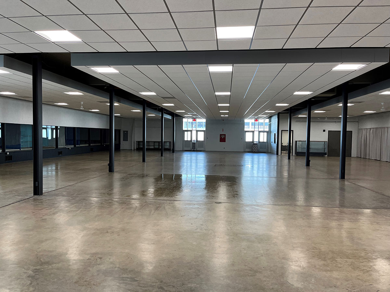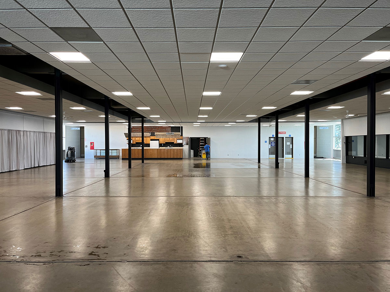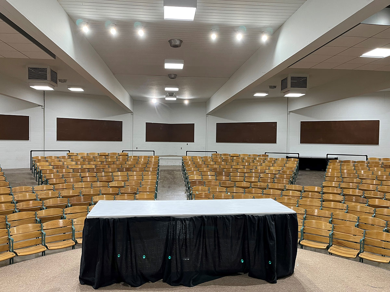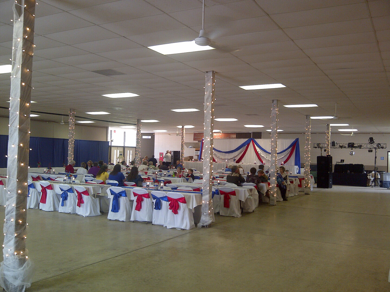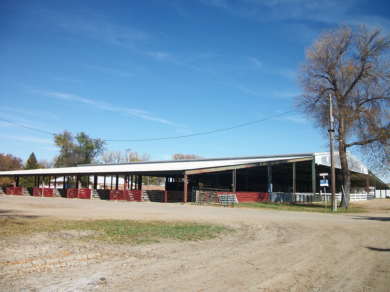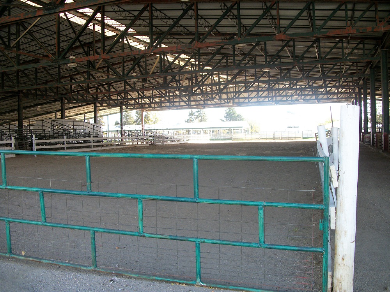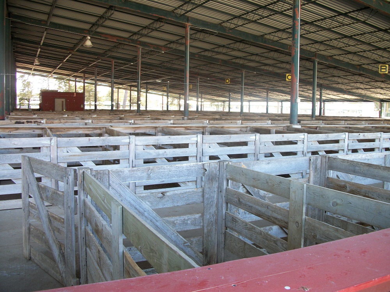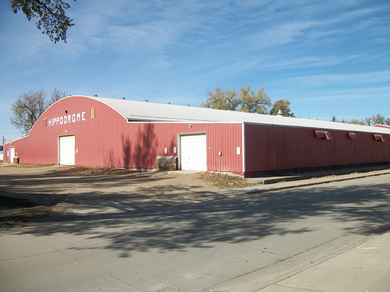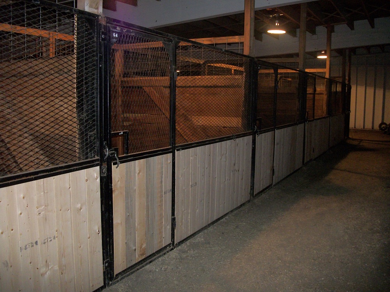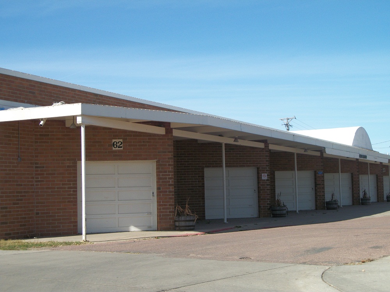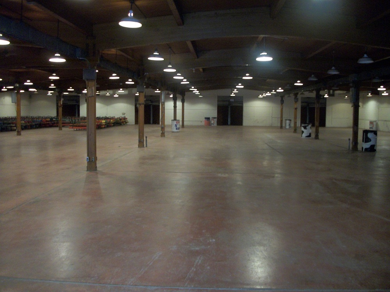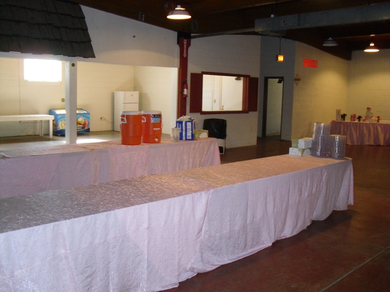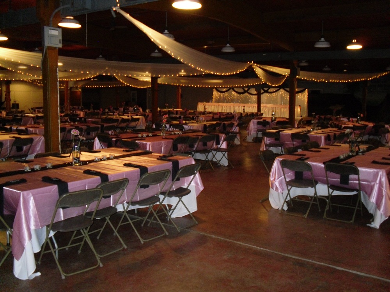Rental Information
The South Dakota State Fairgrounds is 190-acre fairgrounds that has a variety of buildings available for all types of events. The fairgrounds has nine campgrounds with more than 1,200 campsites with water and electric (50 with full hook-ups). The State Fairgrounds offers the perfect setting for camping rallies and gatherings, equestrian events, cattle shows, rodeos, auctions, wedding and celebrations, meetings, trade shows, and much more.
Below is a list of our buildings, if you would like more information on any building or date availability contact Paula Mom at the SD State Fair by calling 605.353.7347 or email.
DEX: Dakota Events CompleX
Click Images for Larger Resolutions
The DEX features:
- 150,000 square feet, one-of-a-kind, livestock and equestrian facility that will set a new standard for hosting local and national events.
- 5,000 seats for spectators
- The capacity to host two full size equestrian arenas, larger livestock shows, concerts, auto thrill shows, and events throughout the year make this complex unmatched.
- House two, full-sized equestrian arenas, or 1,700 plus cattle stalls
- Heated for year-round usage and include a ventilation system to ensure proper air movement.
- To create a positive experience for livestock shows and equestrian events, adequate electrical drops and a variety of access points for water, including water drops throughout the building, will be available.
- The DEX will have a pre-function and concession area with restrooms.
- The plans also include an enclosable, heated wash rack connected to the DEX.
Nordby Exhibit Hall
Click Images for Larger Resolutions
Built in 2016, this 48,000 square foot facility is the perfect setting for weddings, trade shows, concerts, exhibitions, meetings, conventions, and other large and small gatherings.
- Building: 48,000 total square feet
- Main Exhibit Hall: 30,000 square feet
- 4 sets of bleacher seating at 94 people each (optional)
- Sound System
- Classroom 1: 1,048 square feet
- Classroom 2: 1,050 square feet
- Classroom 3: 901 square feet
- Note: Classroom 2 & 3 can be combined for a total of 1,951 square feet
- Classroom 4: 901 square feet
- Large kitchen
We’d love to host your function in the Nordby Exhibit Hall! If you are interested in renting the Nordby Exhibit Hall, please read over the Nordby Exhibit Hall Facility Use Guidelines and fill out the Nordby Exhibit Hall Use Form and return to the State Fair Office.
Nordby Exhibit Hall Facility Use Guidelines Nordby Exhibit Hall Use Form
Expo Building
Click Images for Larger Resolutions
- Building: 140' x 105' = 14,700 square feet
- Air Conditioned
- Heated
- Office
- Lunch Stand
- Restrooms (Handicapped Accessible)
- PA System
Horizons Hall (formerly known as the Women's Building)
Click Images for Larger Resolutions
- Commons: 104' x 100' = 10,400 square feet
- Air Conditioned
- Heated
- Office/Lunch Stand
- Kitchen Facilities
- Glass Display Cases
- Restrooms
- Attached to an Auditorium
- Stage: 21' x 20'
- Seating for approx. 600
- PA System
4-H Livestock Complex
Click Images for Larger Resolutions
- Building: 194' x 320' = 62,080 square feet
- Arena: Removable fence - Arena can be as large as 96' x 181'
- Lighted
- Seating for approximately 500
- Office/Lunch Stand
- Pens: 397
- Pen Size: 7' x 5'
- Outside Wash Racks
- Close to Beef Tie Out: house up to 772 head of cattle
Hippodrome
Click Images for Larger Resolutions
- Building: 180' x 280' - 50,400 square feet
- Arena Size: 88' x 210'
- Seating for approximately: 750, could add more bleachers if needed
- Office: Air Conditioned
- Lunch Stand
- Restrooms/Showers (Handicapped Accessible)
- Indoor Stalls: 106
- Tack Stalls: 14
Midway Mercantile (formerly known as Family Living Center)
Click Images for Larger Resolutions
- Building: 160’x 120’ = 19,200 square feet
- Back Rooms
- Restrooms
